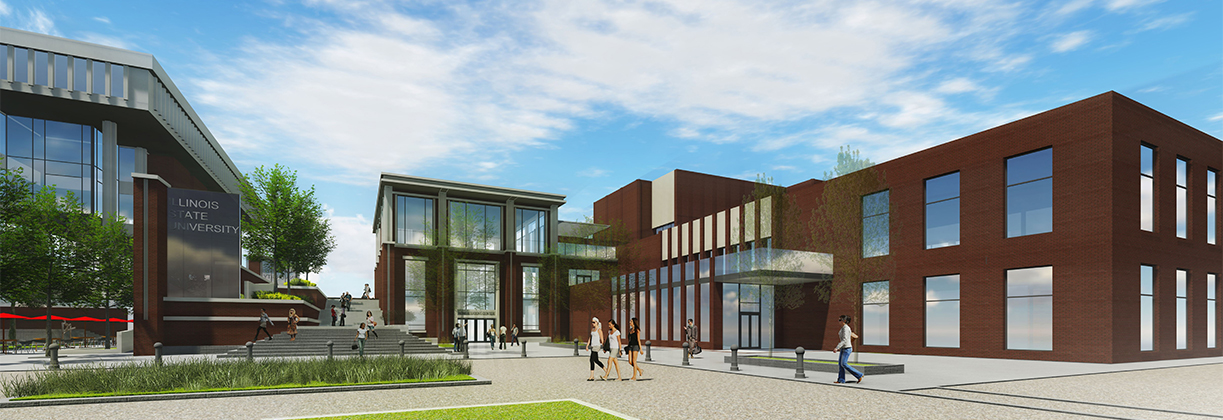
Bone Student Center Revitalization
Estimated Project Dates
- Phase 1 – Spring 2019
- Phase 2 – Fall 2019
- Phase 3 – Spring 2020
Project Cost
$32,900,000
Background
The Board approved the Bone Student Center Revitalization project in May 2015. A public Quality Based Selection (QBS) process was a collaboration of stakeholders, including Bone Student Center, Campus Dining Services, and the Dean of Students office, and facilities leadership.
Project Scope
The Bone Student Center Revitalization project includes renovation, remodeling, and additions to interior and exterior areas of the Bone Student Center. The first phase of this project includes six major components; brief descriptions of each component are presented below.
Phase 1
- Loading dock addition. This project plans for a revised loading dock to improve building environmental controls, truck access and the north side presentation of the facility.
- Improve the entrances on the west (circle drive area) and the north. A foyer/reception area will be added to the south end of the Brown Ballroom to provide a larger area to accommodate pre-function activities and guest movement in/out of the ballroom during events.
- Brown Ballroom renovations.
- A new northeast addition to accommodate a new entrance from both Milner Plaza and the north Visitors Parking Lot.
- Addition of a new Welcome Center.
- Relocate Barnes and Nobel Bookstore from its second floor interior location to an exterior first floor location near the new east addition entry.
Phase 2
- Catering kitchen relocation from the second floor to the first floor adjacent to the renovated loading dock for more efficient transportation of catering products to campus locations.
- Renovate the vacated catering kitchen to accommodate Campus Dining Administrative offices, the Dean of Students offices and Student Involvement Center.
Phase 3
- Renovate the vacated 2nd floor catering kitchen into a three venue food court.
Architect/Engineer
Dewberry Architects, Inc.
Consultants
Workshop Architects, KJWW Engineering Consultants, Hoerr Schaudt- Landscape, and Ricca Design
Contractors
Core Construction Services of Illinois Inc.
JC Dillon Inc.
Commercial Mechanical Inc.
A & R Mechanical Contractors Inc.
Foster Jacob Inc.
Pipco Companies Ltd.
Siemens Industry Inc.