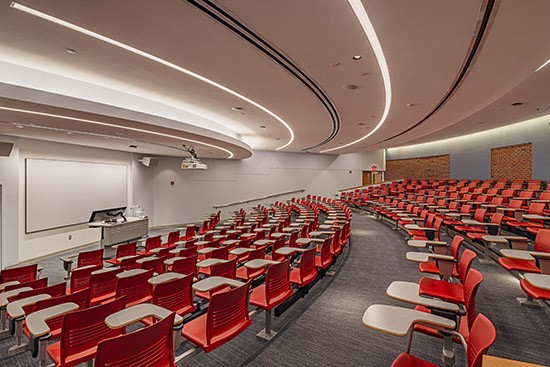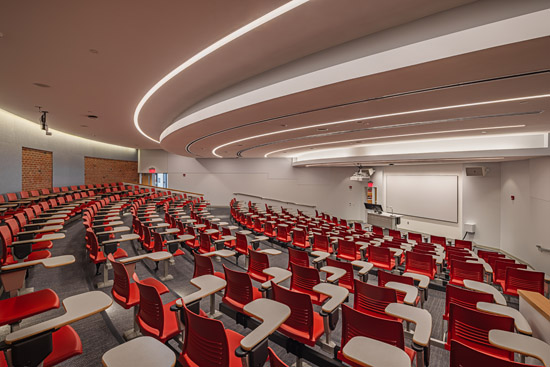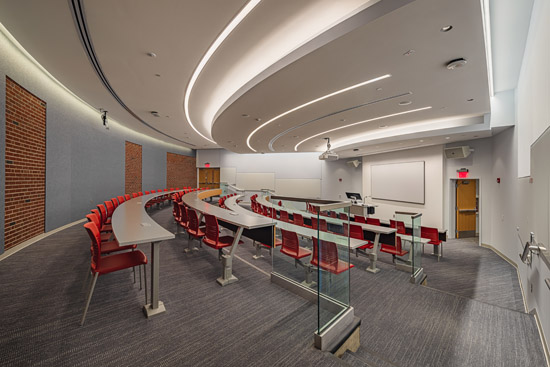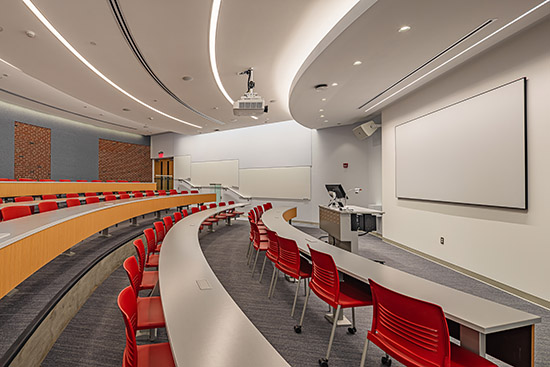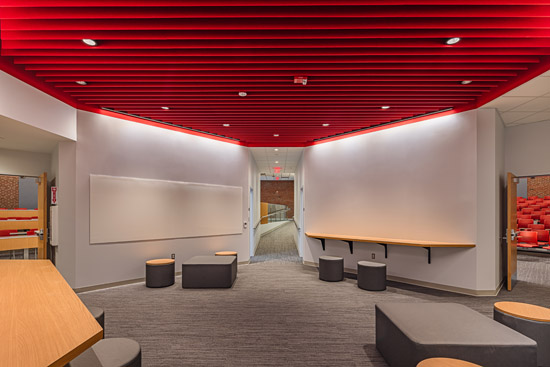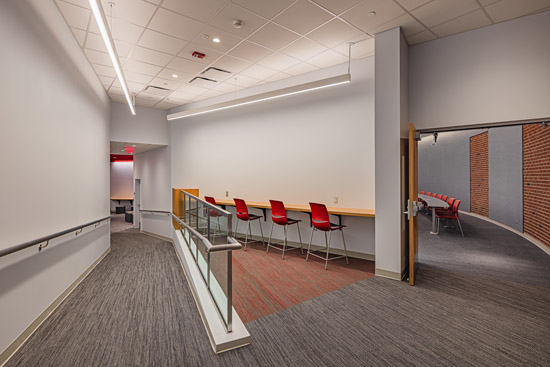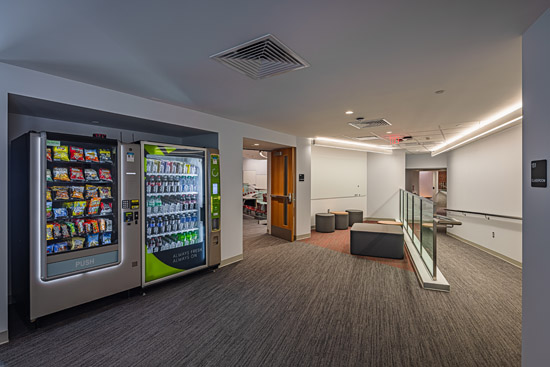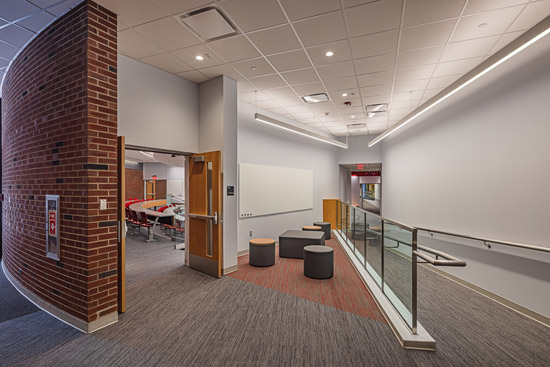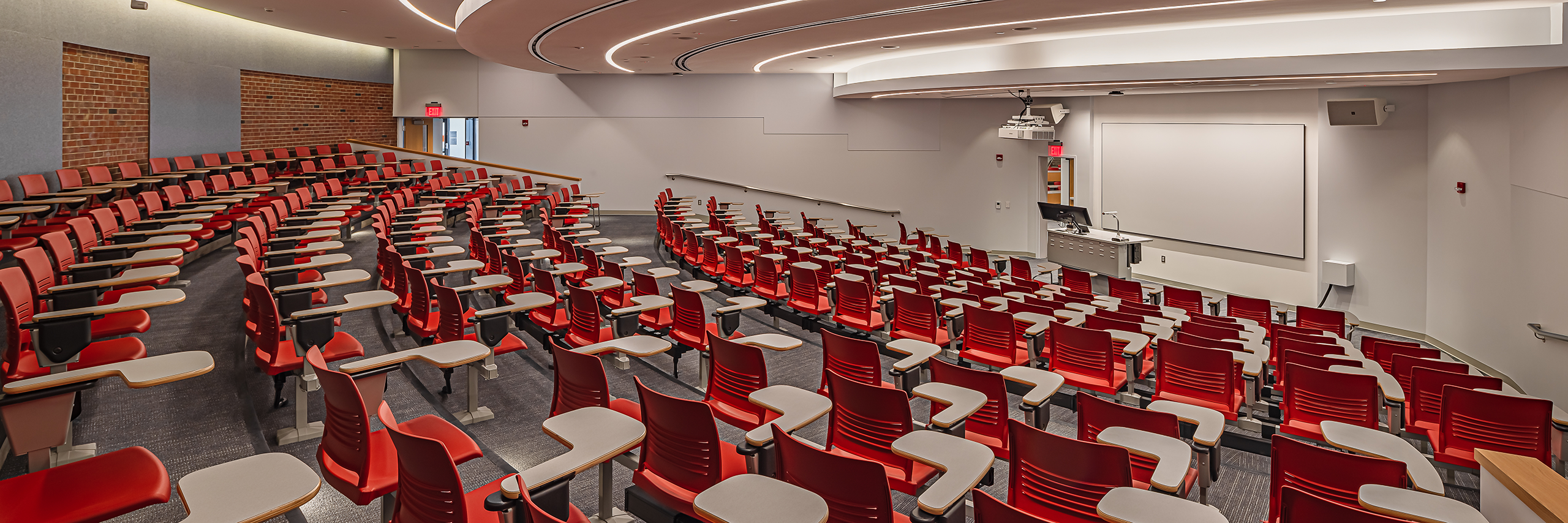
Center for the Visual Arts Rotunda
A renovation and modernization project has been completed at the Center for the Visual Arts (CVA) Rotunda. The 11,500-square-foot space holds four, tiered lecture halls that serve about 4,000 students enrolled in classes from across campus. Financed by Academic Enhancement Funds (AEFs), the project included the installation of a new heating and cooling system and lecture seating, the raising of the concrete floor to accommodate four new ADA (Americans with Disabilities Act) accessible ramps, remodeling of the lobbies, and the replacement of existing support pillars in the middle of the circular structure with new concrete support walls.
Details
- Completion date: Opened January 17, 2024
- Cost: $9 million
- Location: Center for the Visual Arts
News and Updates
-
Campus construction: As projects wrap up, new ones begin
There’s an exceptional amount of construction happening on Illinois State University’s campus, here are all the projects happening over the next few years. -
CVA Rotunda project modernizes cross-disciplinary classroom spaces
Four of Illinois State University’s busiest classrooms, located in the Center for the Visual Arts (CVA) Rotunda, are receiving a $9 million overhaul.
-
Board of Trustees authorizes CVA Rotunda project
The Board of Trustees approved the University’s FY2022 operating budget, FY2023 operating and capital requests, service and maintenance contract extensions, and a number of campus renovation and repair projects.
