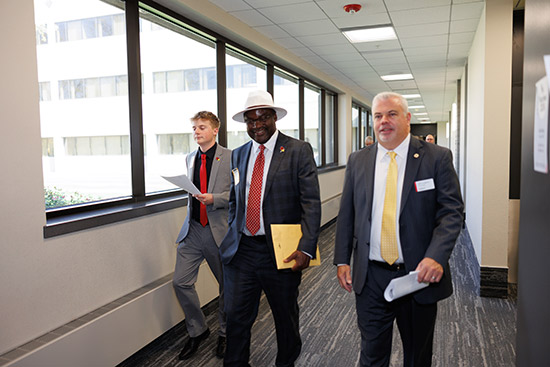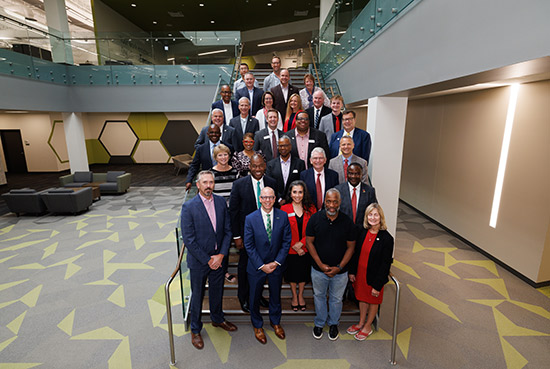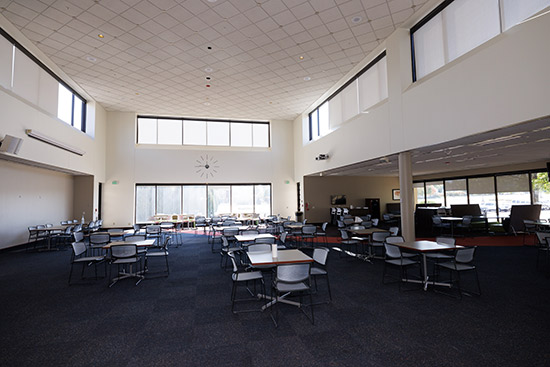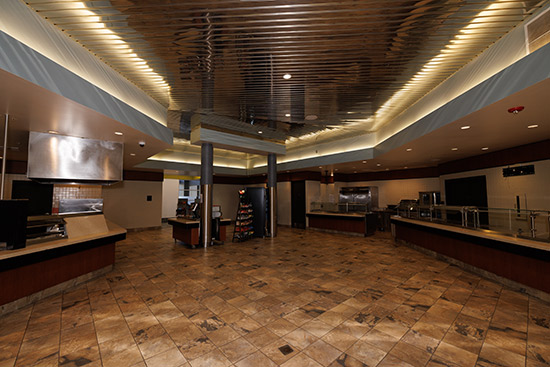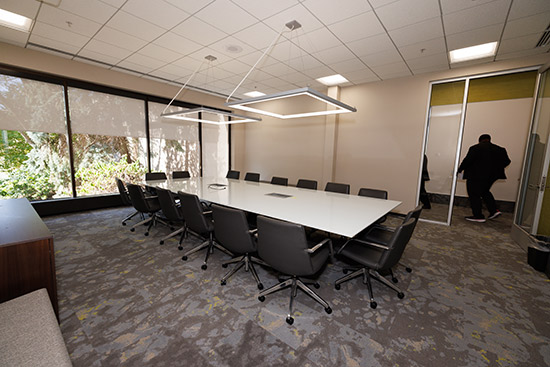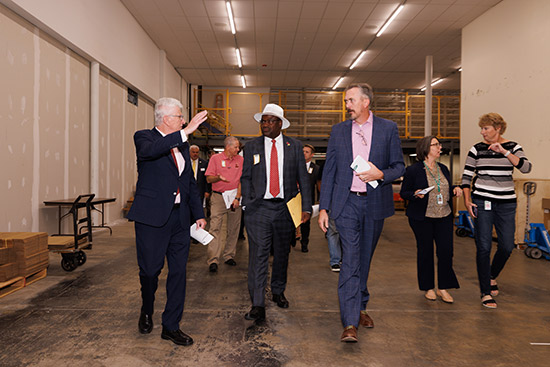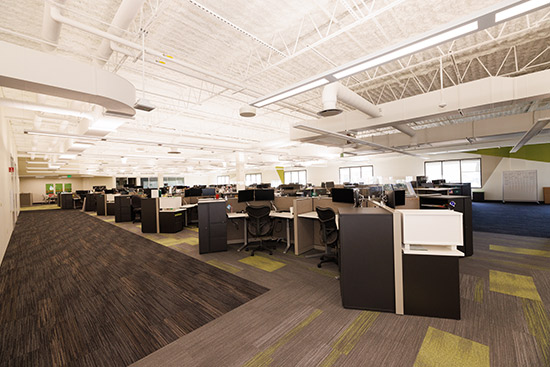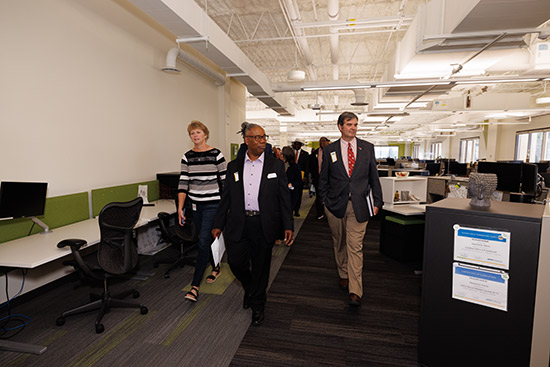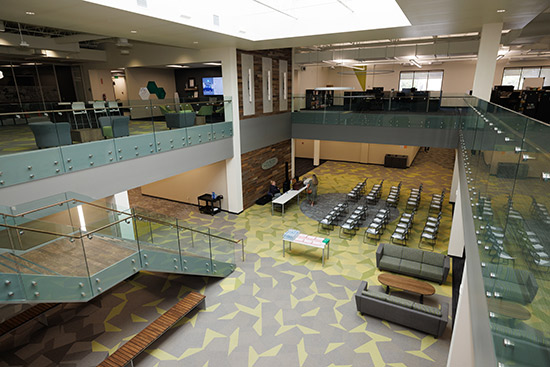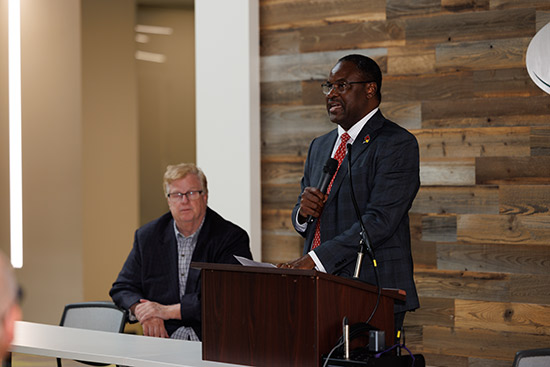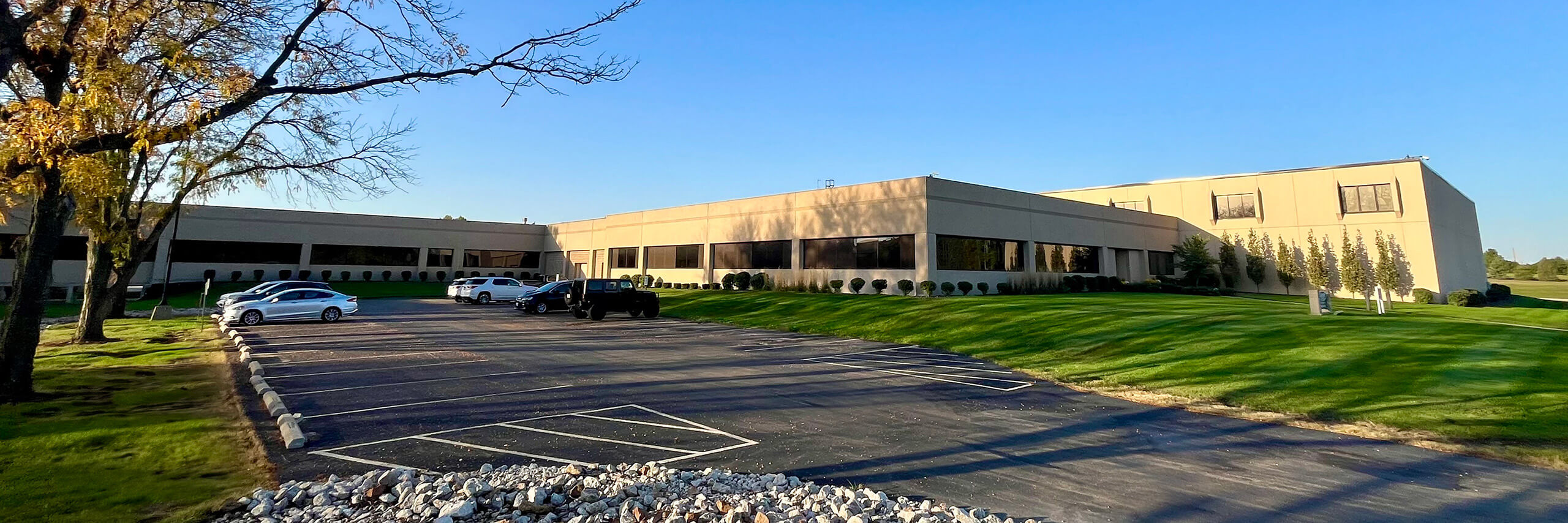
College of Engineering Complex
Details
- Completion date: Fall 2026.
- Cost: $59 million (includes property acquisition and phase 1 of construction).
- Location: 1709 General Electric Road in Bloomington.
Quote from President Tarhule
Illinois State continues to invest strategically in areas that drive long-term growth and sustainability and uphold our commitment to fostering a supportive and inclusive campus community. This is a creative and more affordable option that will better serve our future students.
President Aondover Tarhule
News and Updates
-
Authorization for Expenditures for College of Engineering Construction Services
-
Board of Trustees approves purchase of future home of College of Engineering
-
Illinois State Board of Trustees to consider new site for College of Engineering
-
College of Engineering updates
-
What's next for the College of Engineering?
-
Board approves preconstruction services
